11 Anondale Drive, Huntington, NY 11743
$739,000
List Price
In Contract on 4/01/2024
 3
Beds
3
Beds
 2
Baths
2
Baths
 Built In
1959
Built In
1959
| Listing ID |
11259154 |
|
|
|
| Property Type |
Residential |
|
|
|
| County |
Suffolk |
|
|
|
| Township |
Huntington |
|
|
|
| School |
South Huntington |
|
|
|
|
| Total Tax |
$12,898 |
|
|
|
| Tax ID |
0400-134-00-02-00-010-000 |
|
|
|
| FEMA Flood Map |
fema.gov/portal |
|
|
|
| Year Built |
1959 |
|
|
|
| |
|
|
|
|
|
Welcome home to this architectural gem situated on 1.05 private acres on a double cul de sac. This mid-century modern ranch was designed by the original architect-owner and maintains many original design details. Home offers 3 bedrooms, 2 full baths, eat in kitchen, sun drenched picturesque sunken living room w/ large stone fireplace, formal dining area, family room/den, walk out basement lower level, 2 car carport. Home has 4 zone heat, 3 zone air conditioning, primary en-suite w/ full bath and wood floors. Updates include oil burner, 200-amp electrical service with all new circuit breakers. Home has multiple patios for entertaining, gunite pool (as-is) and so much more! Location you can't beat - minutes to Cold Spring Harbor LIRR, Huntington village, and all major highways. South Huntington School District. Taxes shown without STAR rebate. If you are looking for a home with distinctive mid-century style, look no further!
|
- 3 Total Bedrooms
- 2 Full Baths
- 1.05 Acres
- 45738 SF Lot
- Built in 1959
- Ranch Style
- Lower Level: Walk Out
- Lot Dimensions/Acres: 1.05
- Condition: Excellent
- Oven/Range
- Refrigerator
- Dishwasher
- Washer
- Dryer
- Carpet Flooring
- Hardwood Flooring
- 7 Rooms
- Entry Foyer
- Family Room
- First Floor Primary Bedroom
- 1 Fireplace
- Baseboard
- Heat Pump
- Oil Fuel
- Central A/C
- Cooling: Ductless
- Features: First floor bedroom, cathedral ceiling(s), eat-in kitchen, formal dining, master bath, storage
- Brick Siding
- Community Water
- Other Waste Removal
- Pool
- Patio
- Cul de Sac
- Construction Materials: Frame, cedar
- Exterior Features: Private entrance
- Pool Features: In ground
- Lot Features: Wooded, near public transit, private
- Parking Features: Private, Carport, Driveway
- Community Features: Near public transportation
|
|
Signature Premier Properties
|
Listing data is deemed reliable but is NOT guaranteed accurate.
|



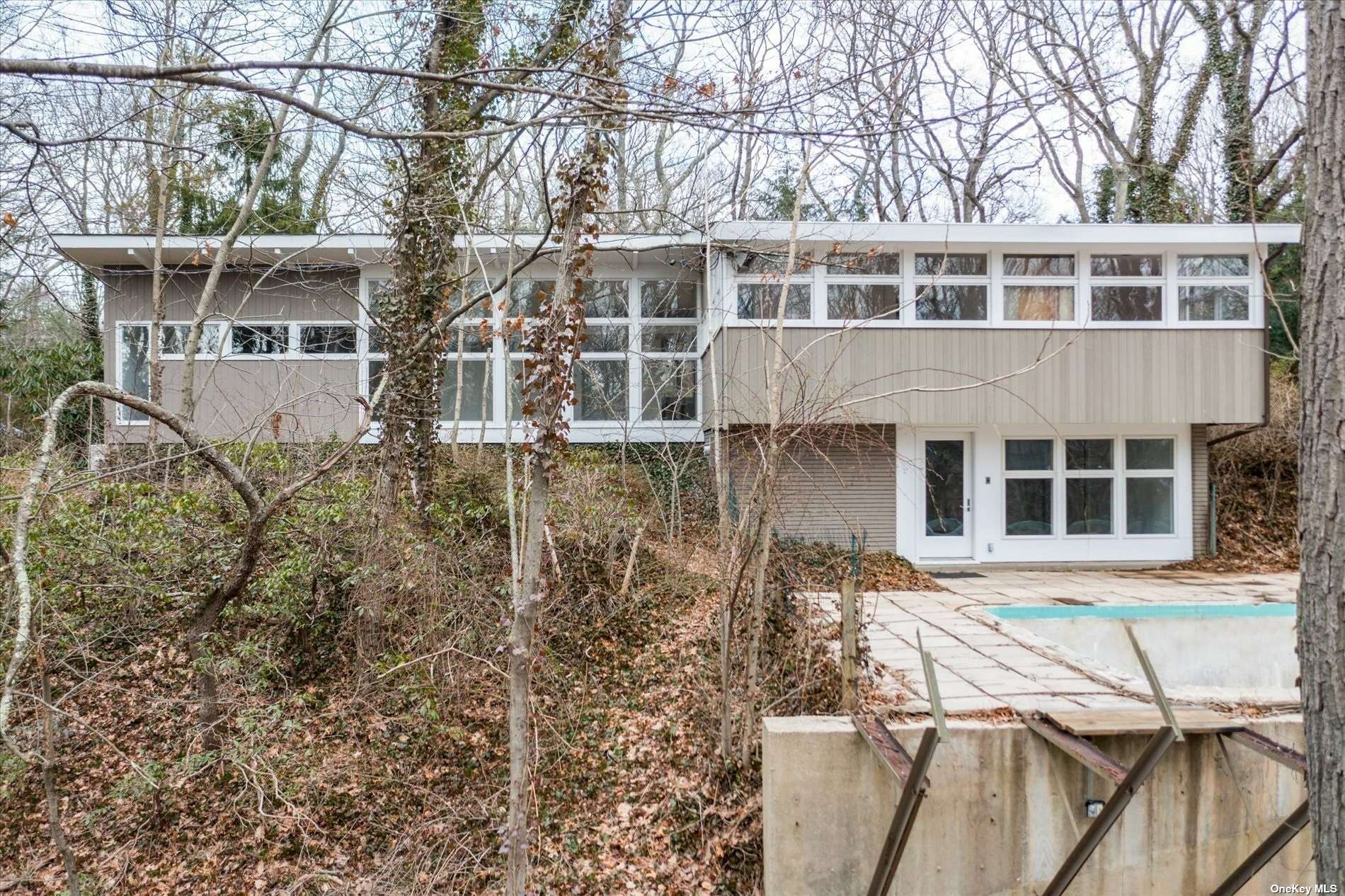

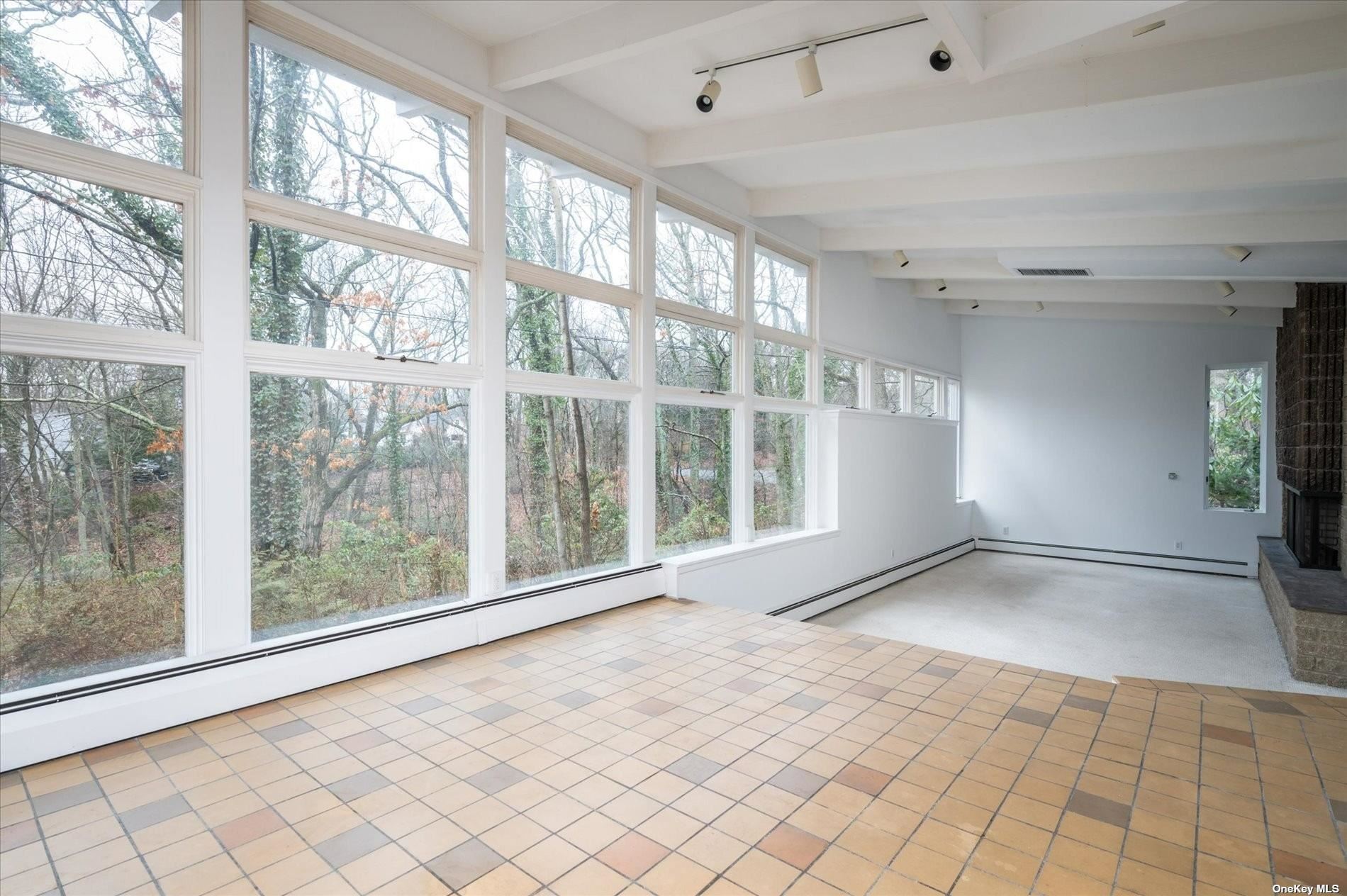 ;
;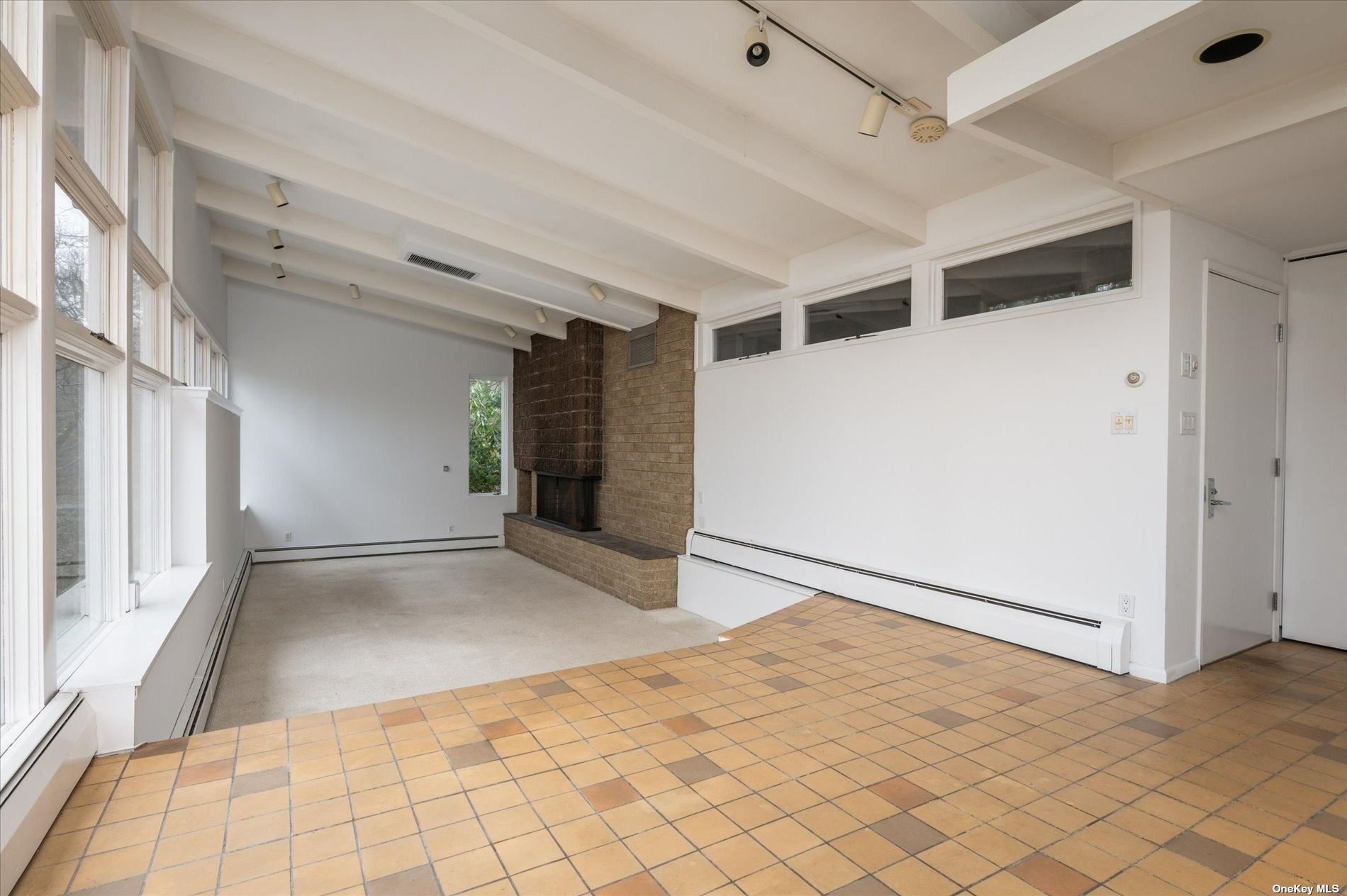 ;
;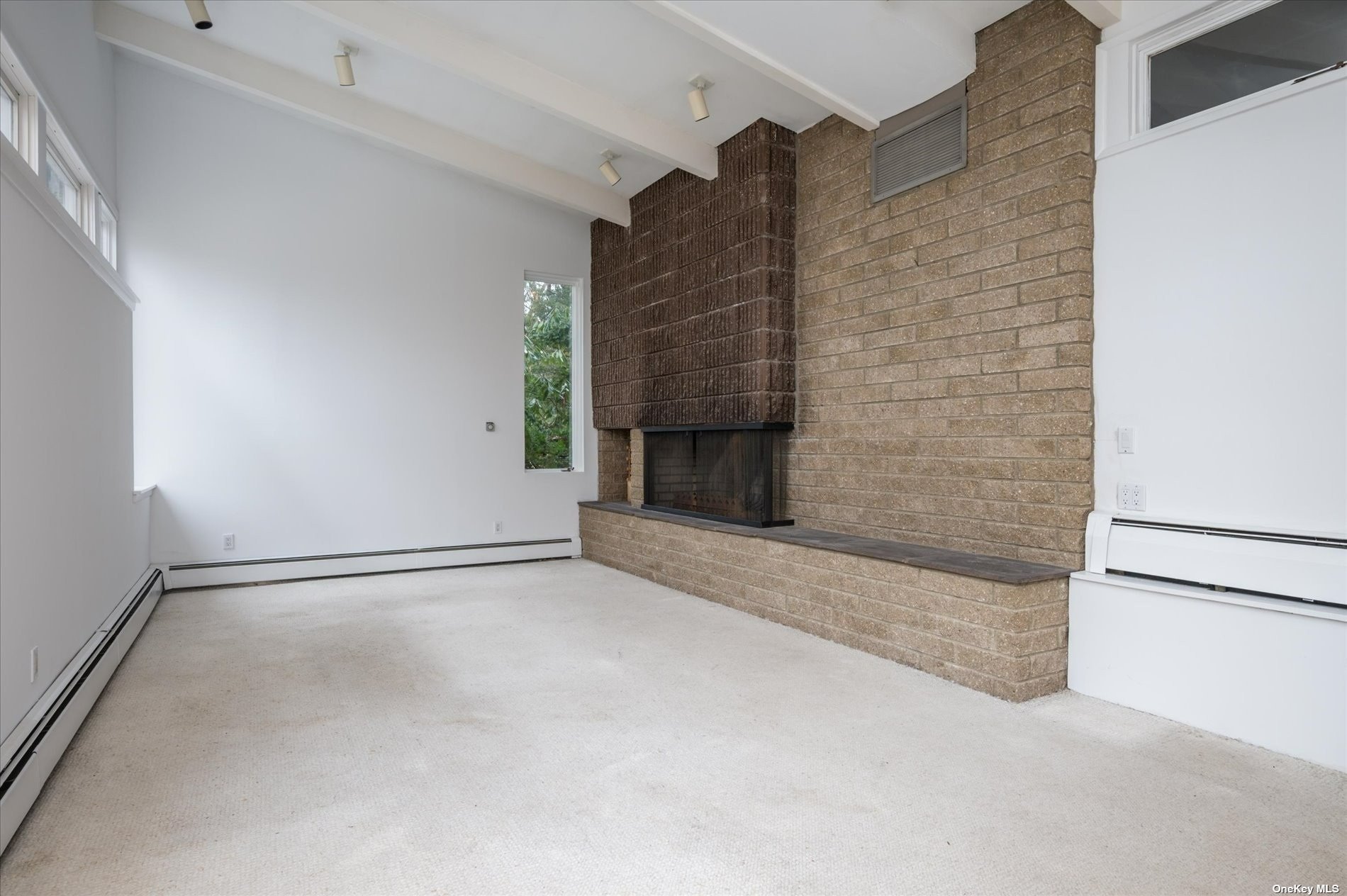 ;
;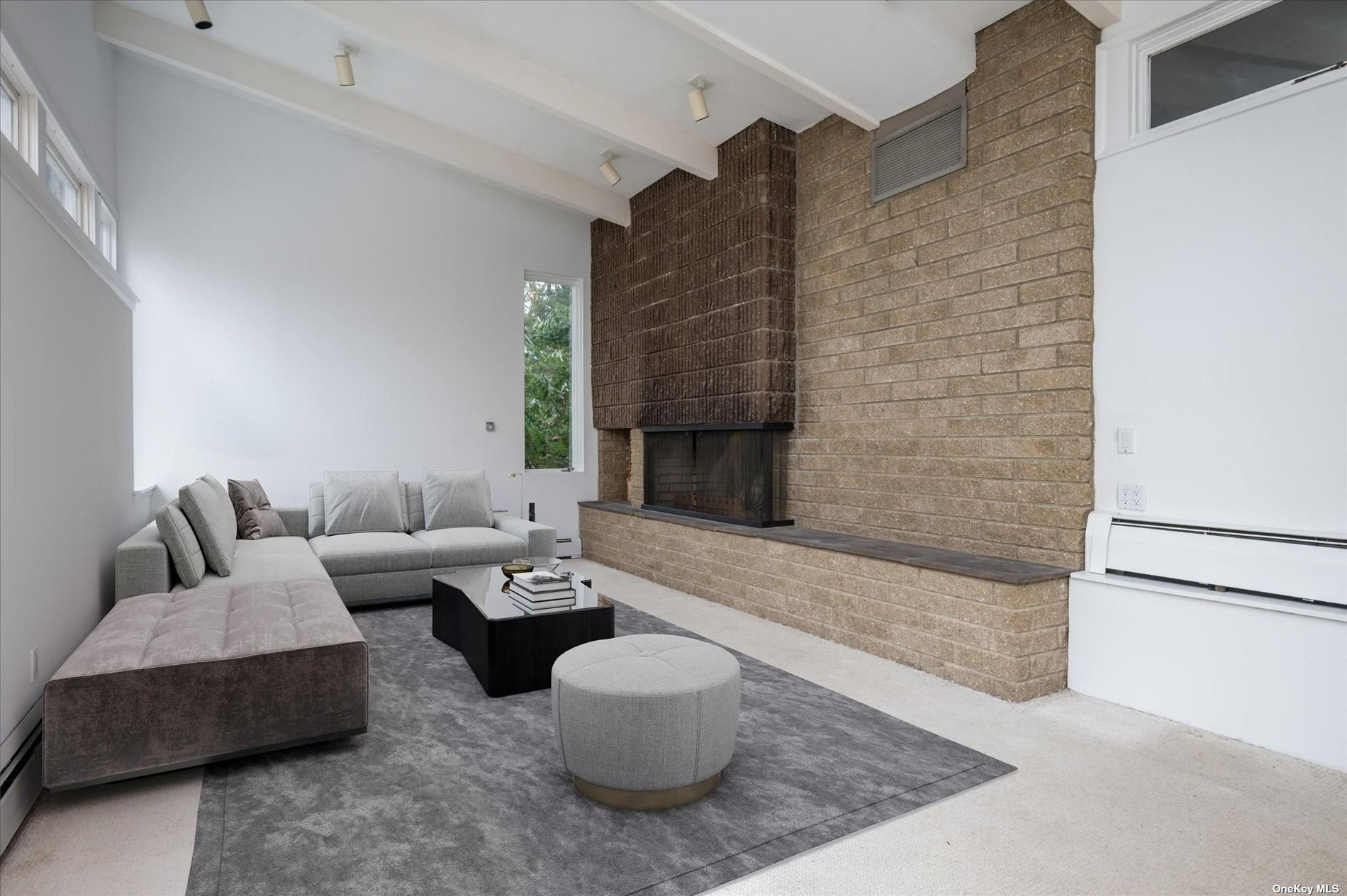 ;
;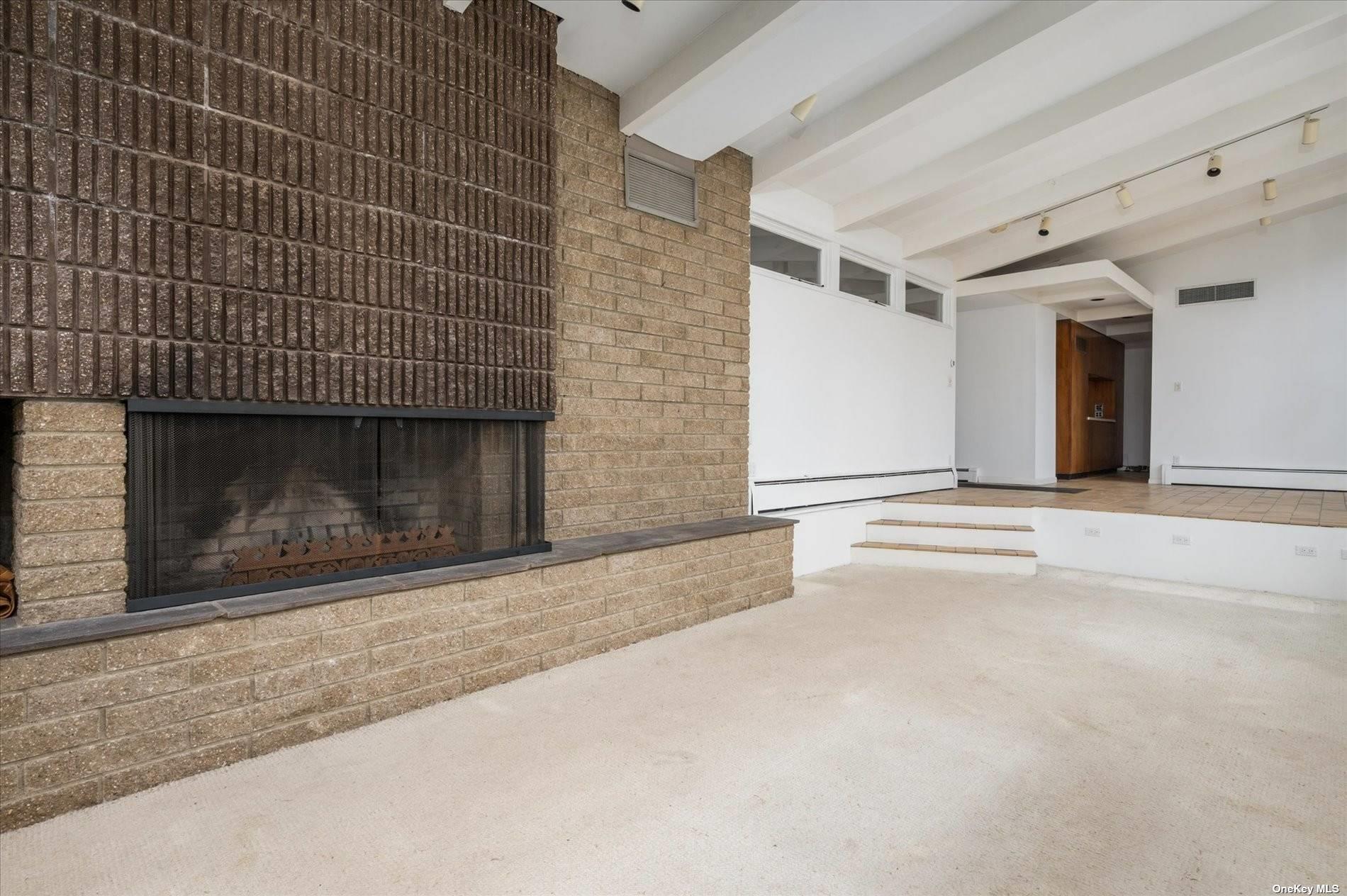 ;
;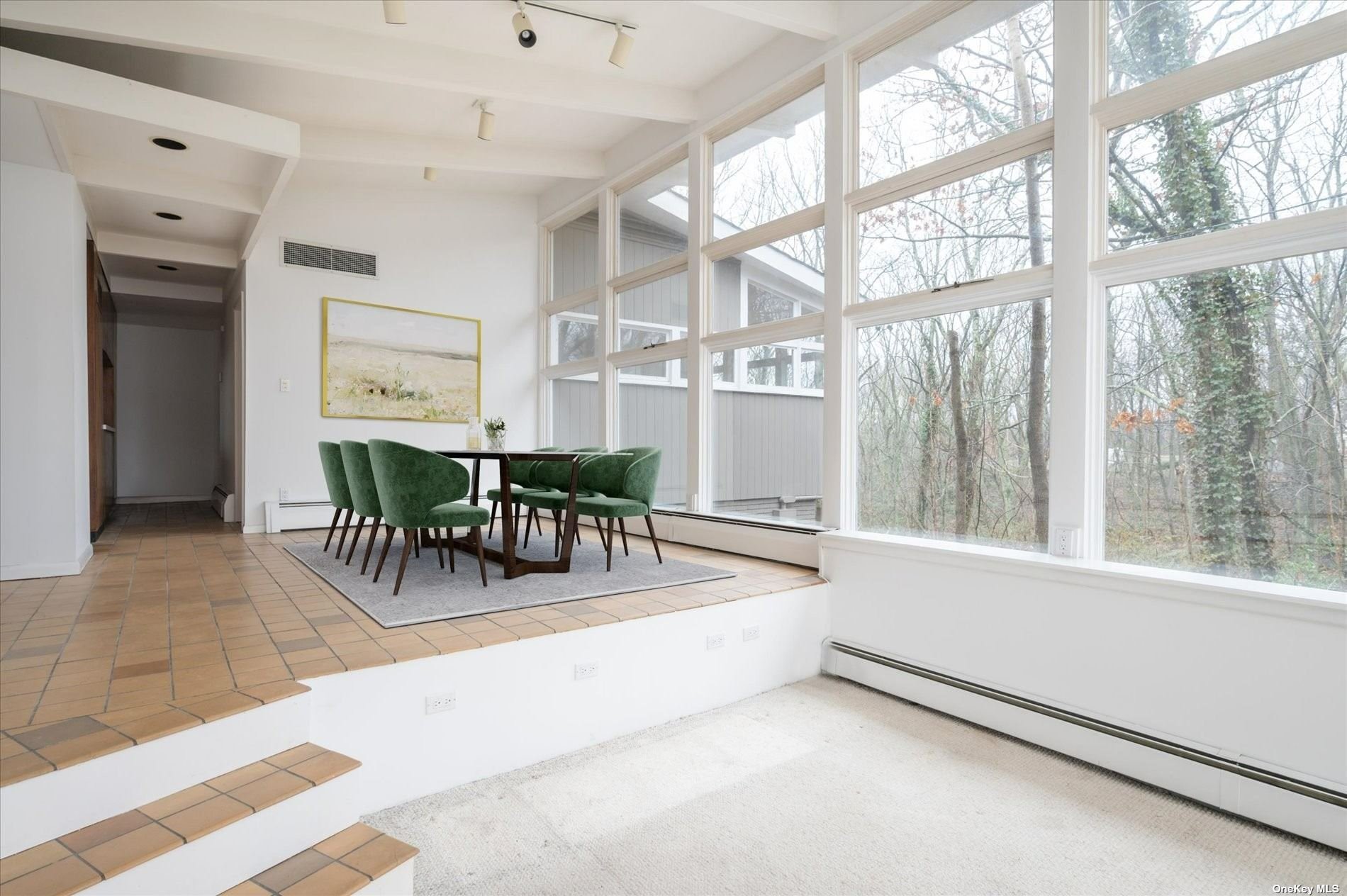 ;
;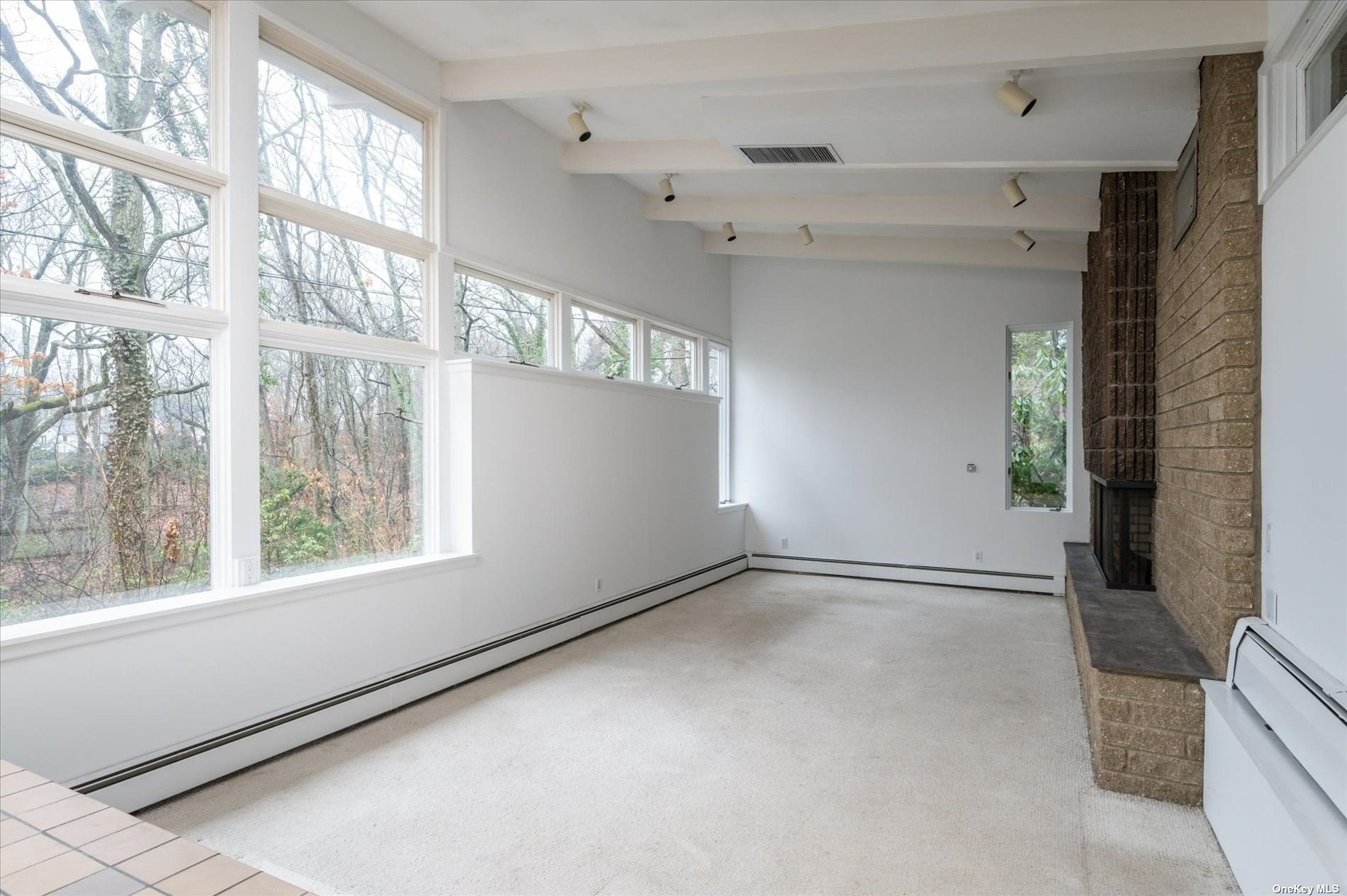 ;
;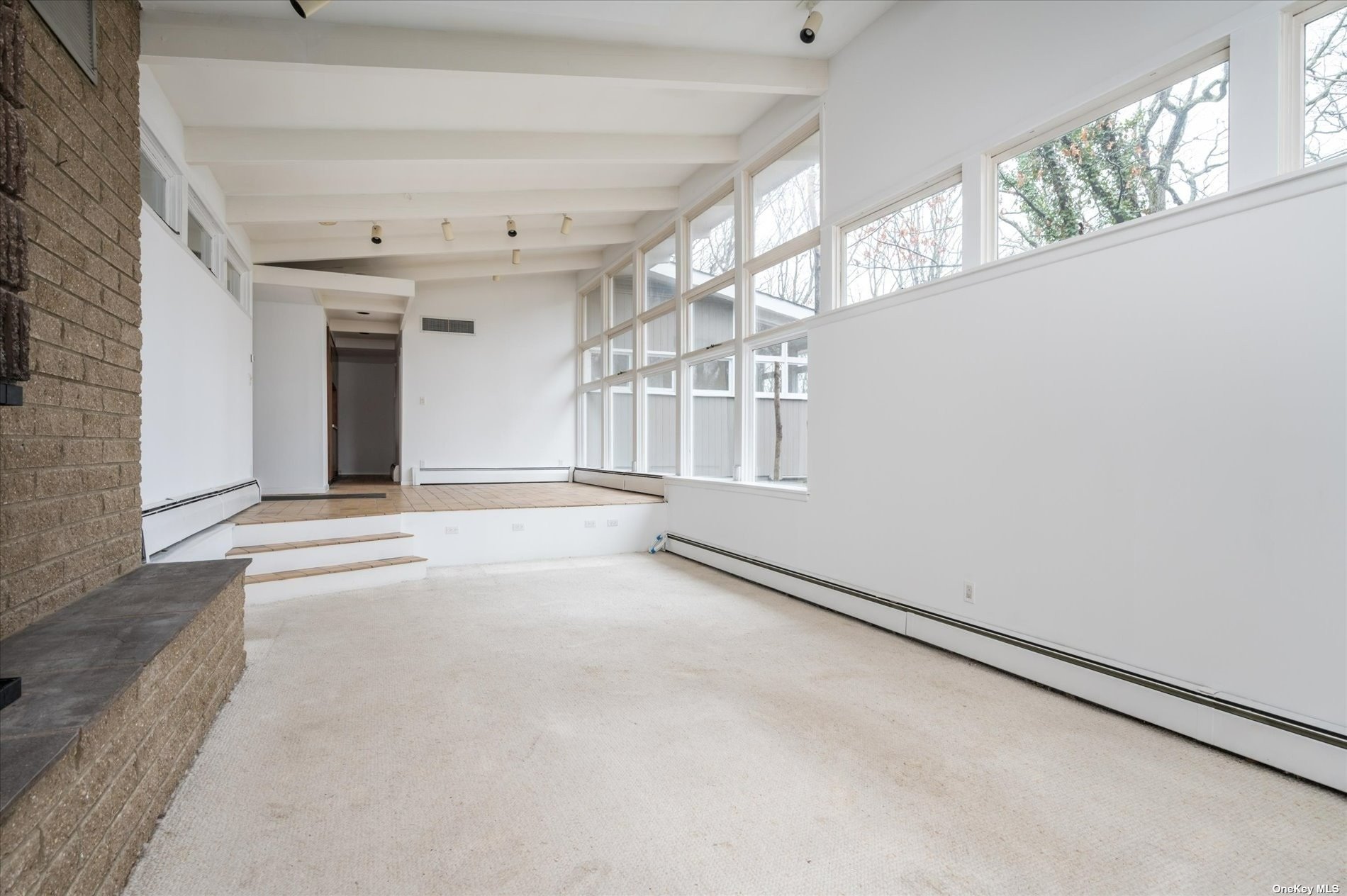 ;
;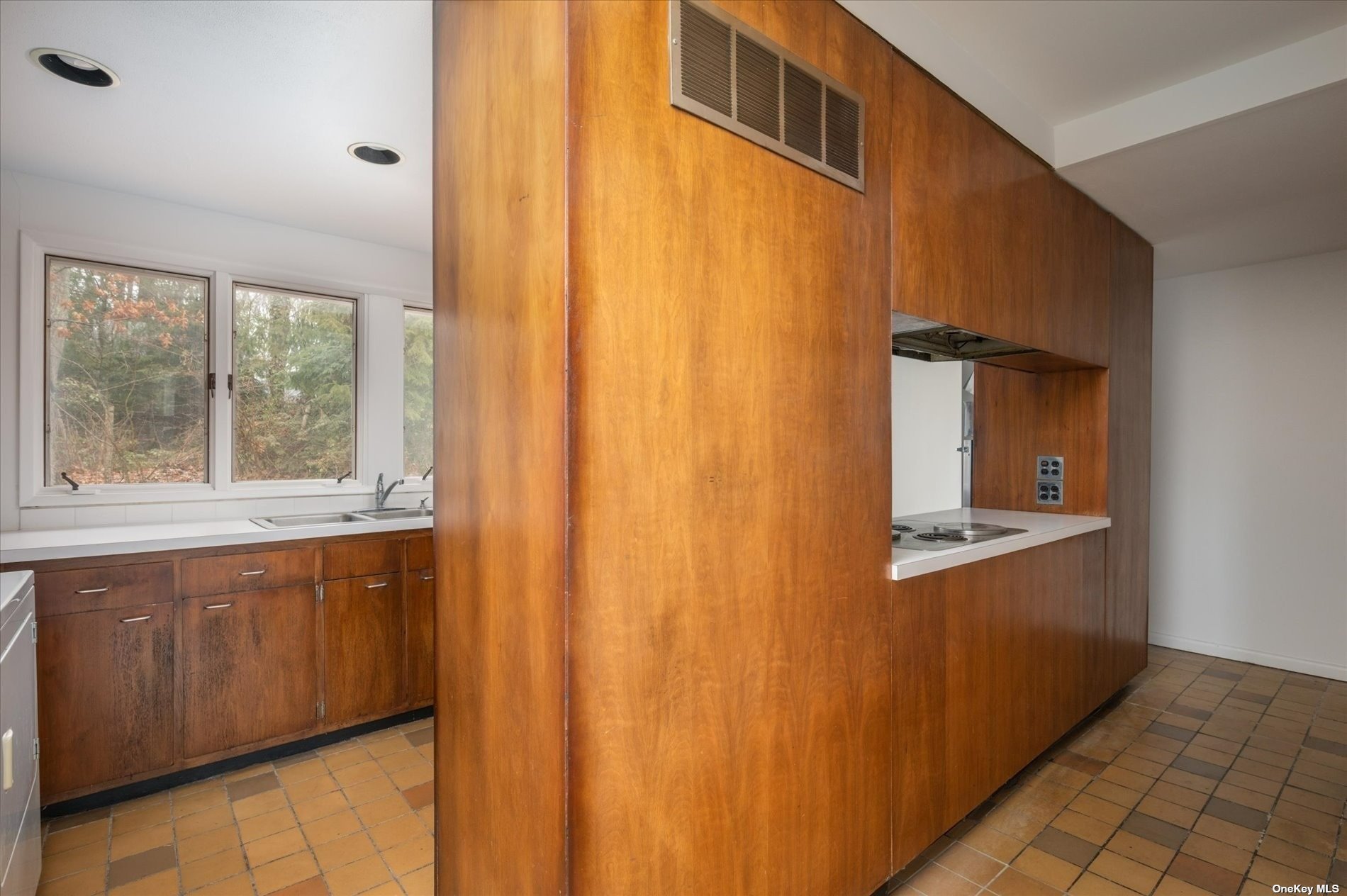 ;
;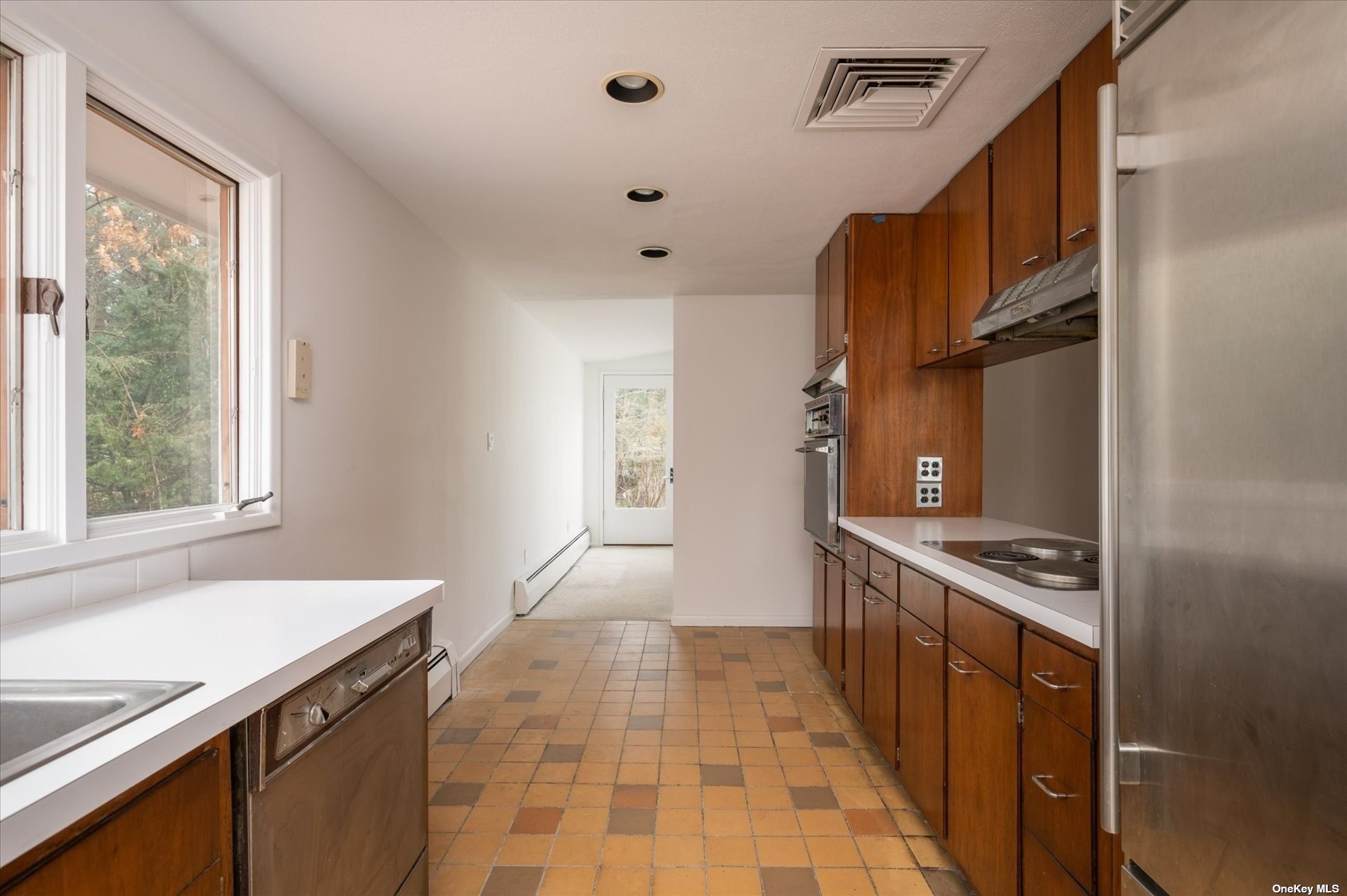 ;
;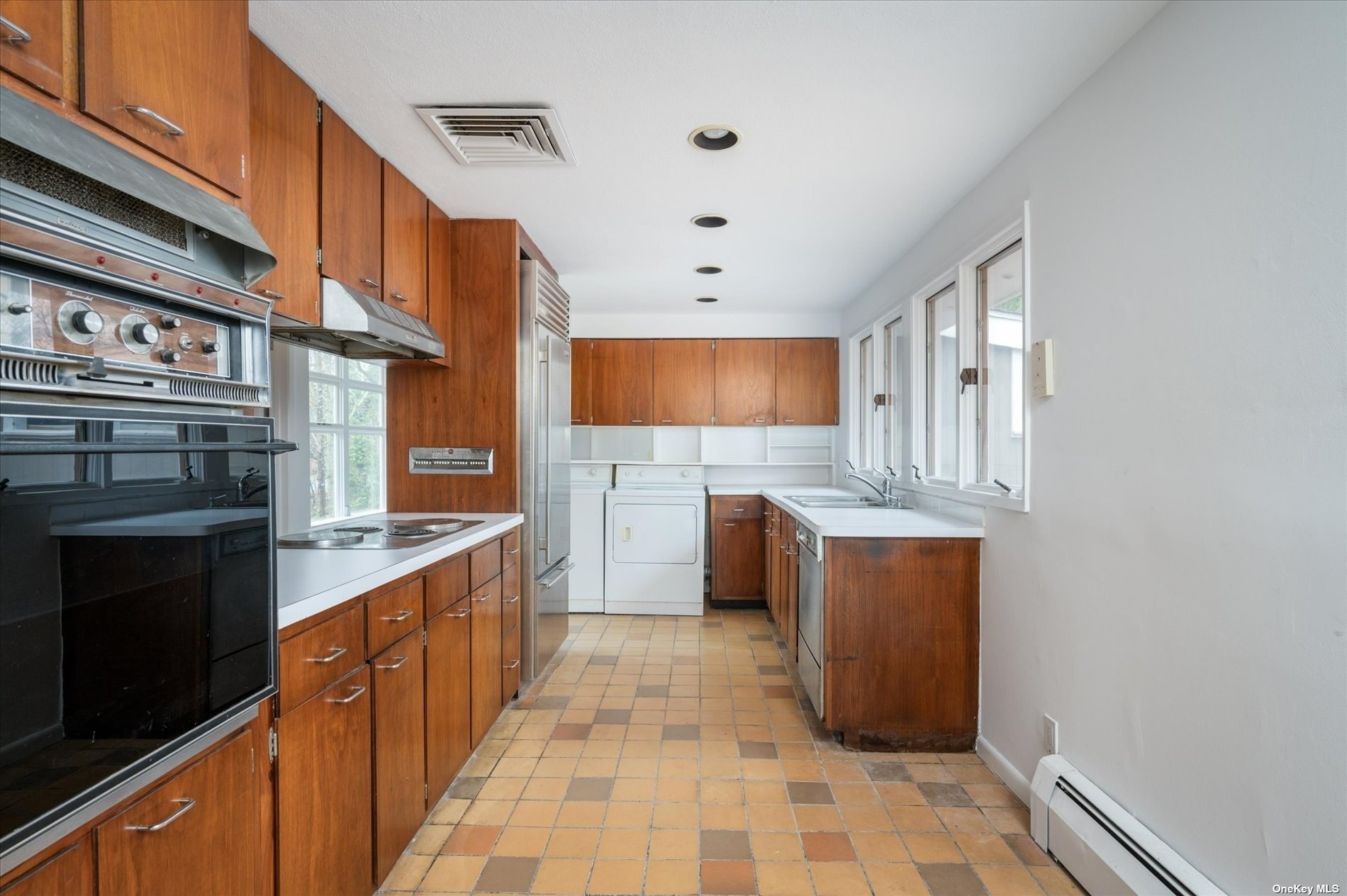 ;
;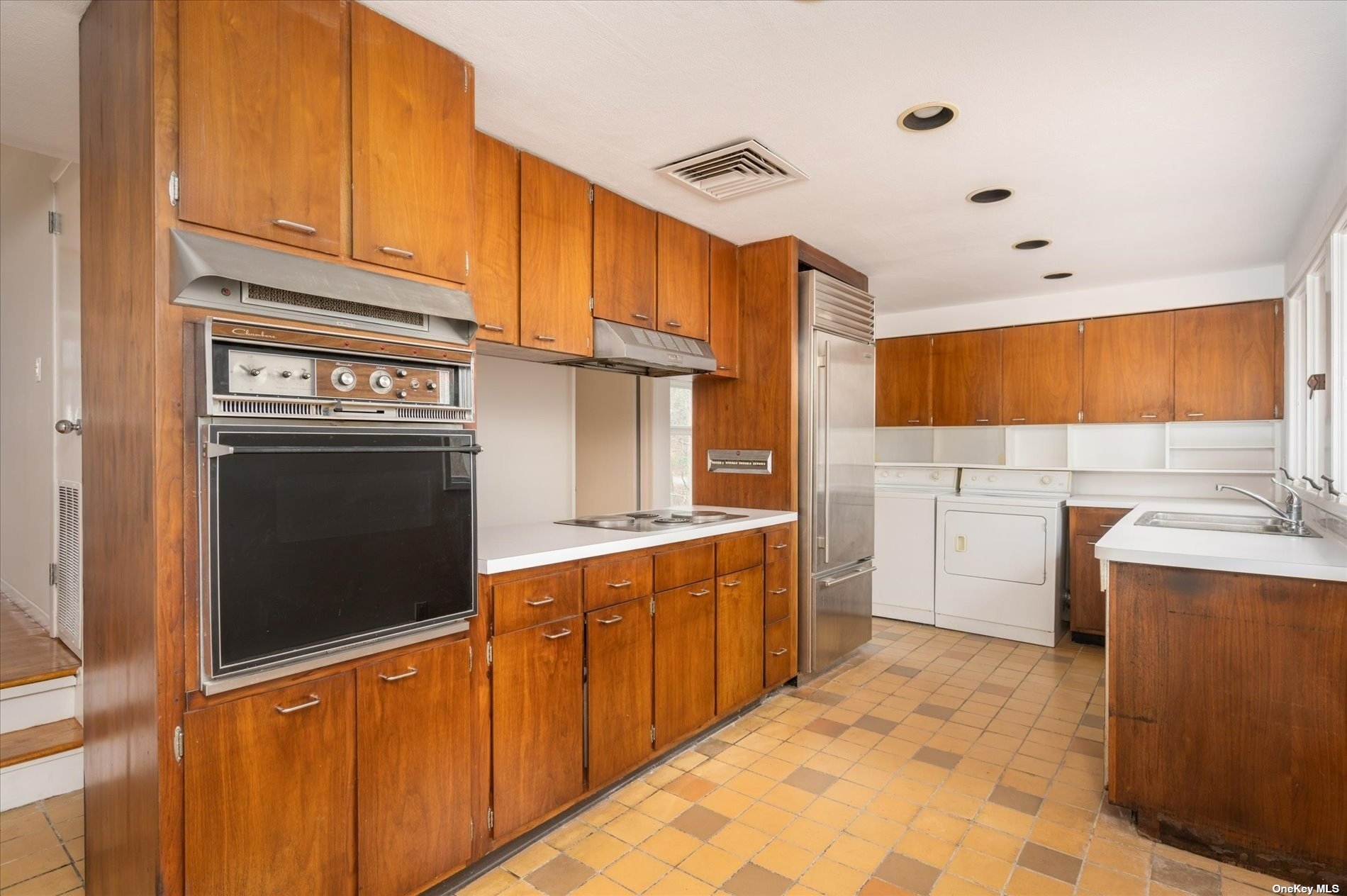 ;
;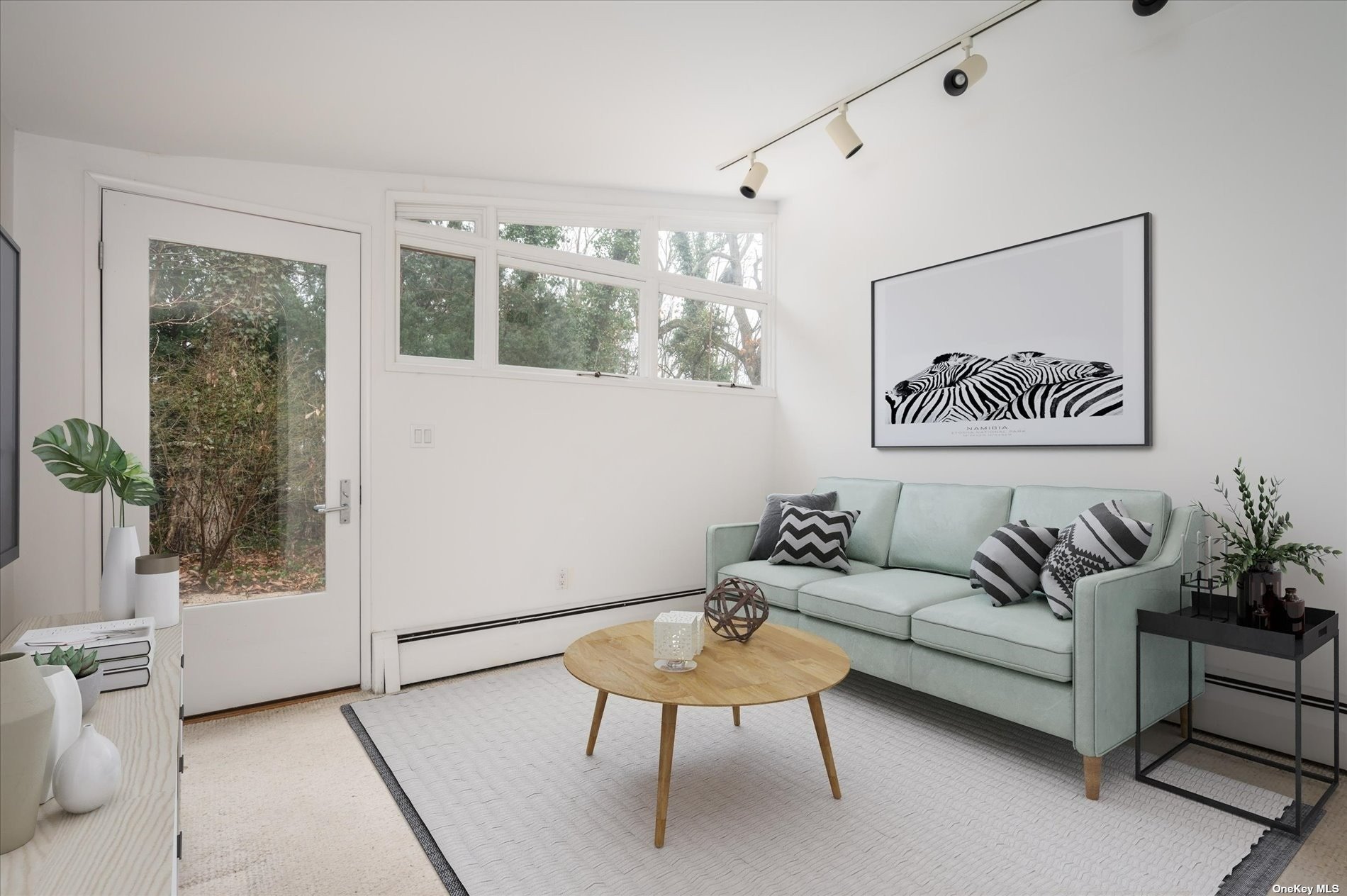 ;
;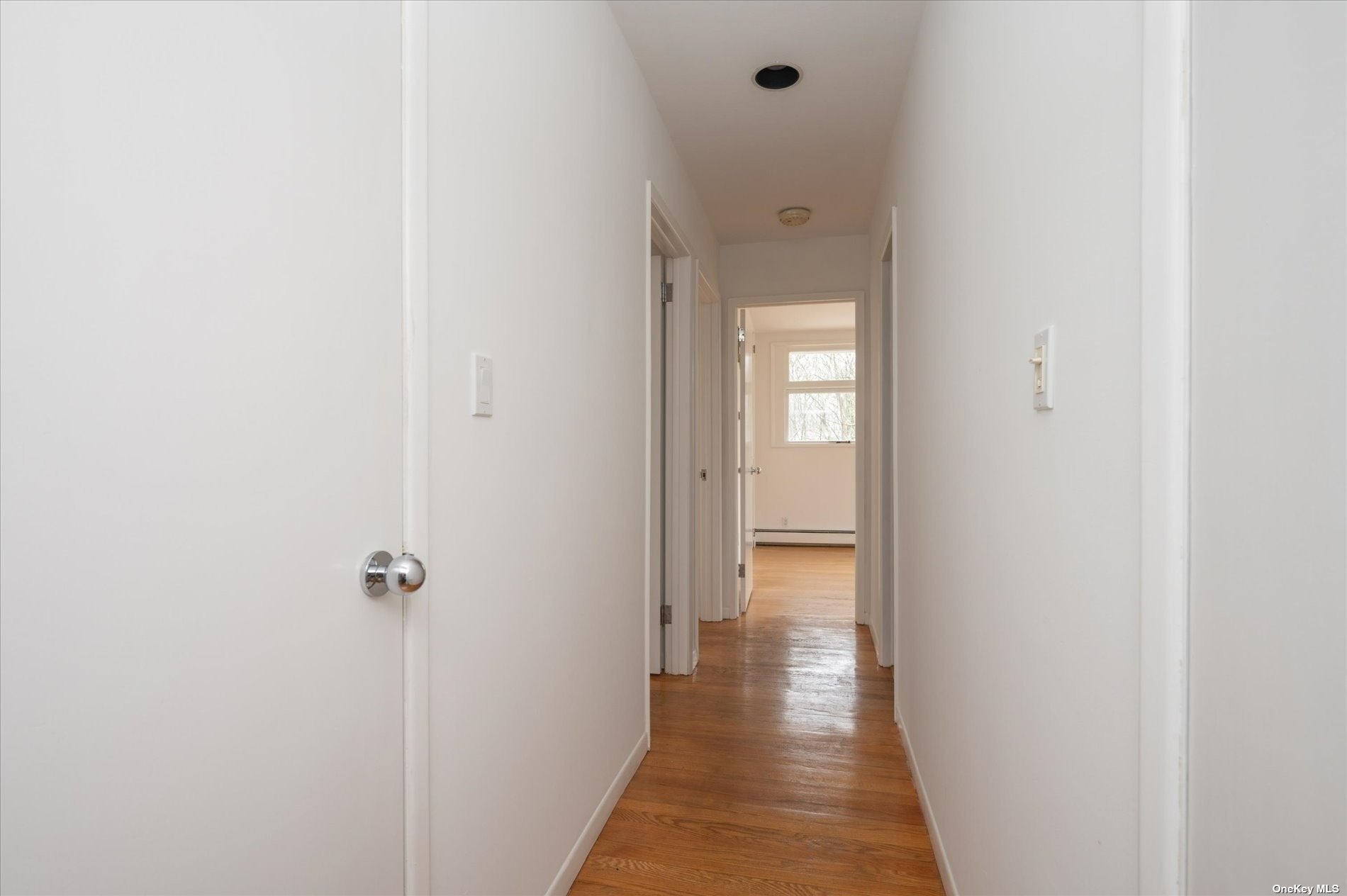 ;
;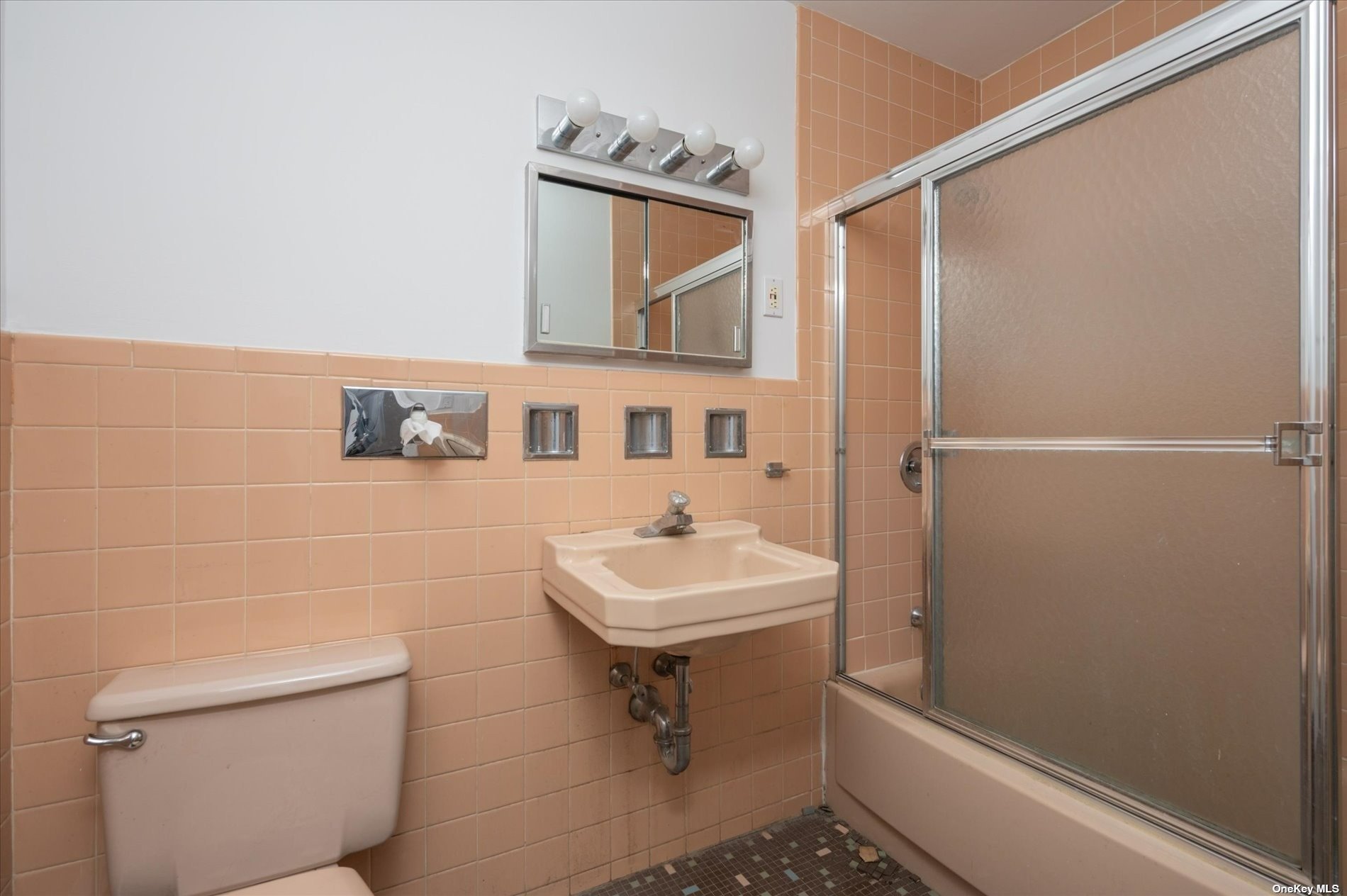 ;
;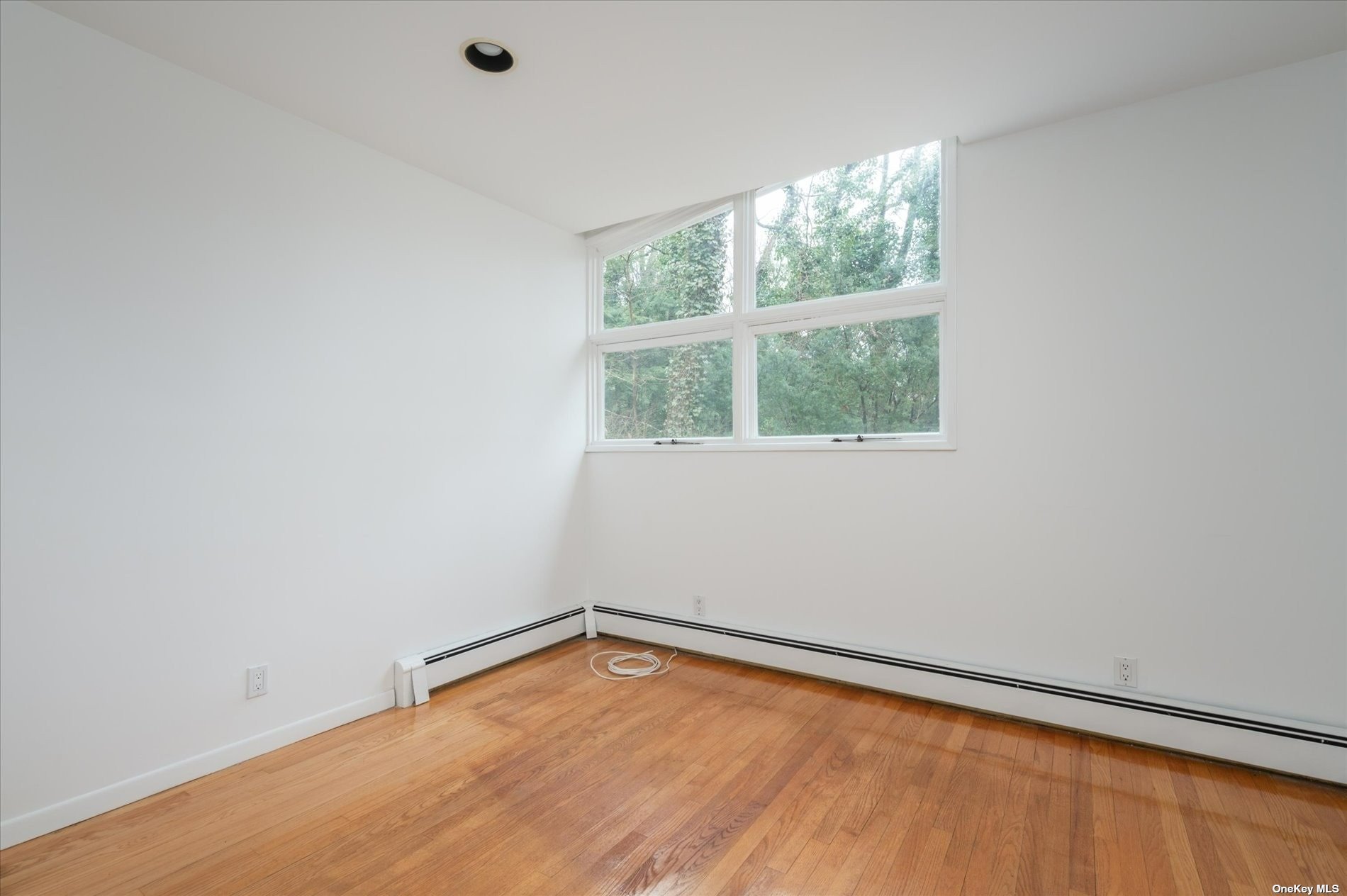 ;
;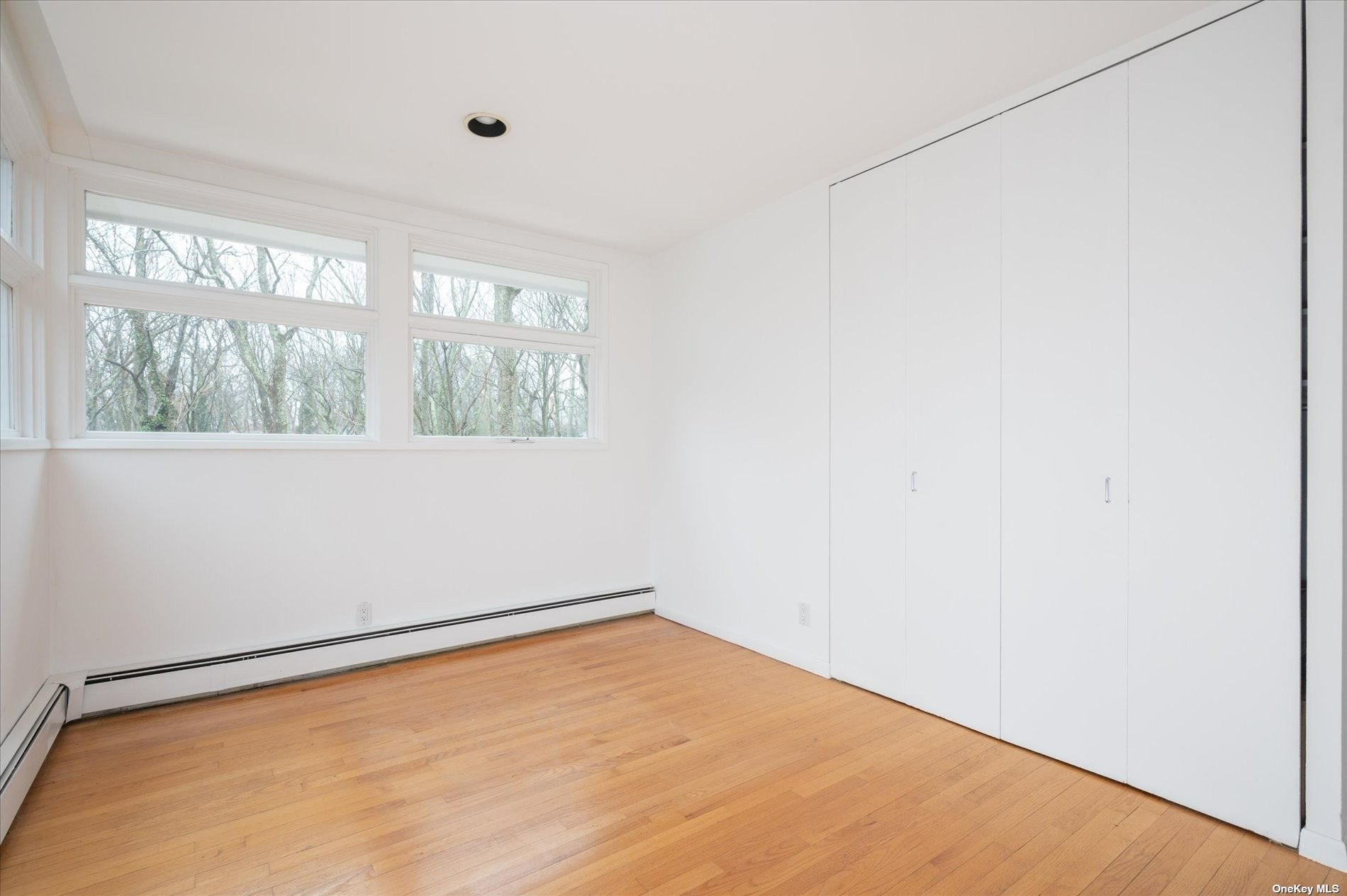 ;
;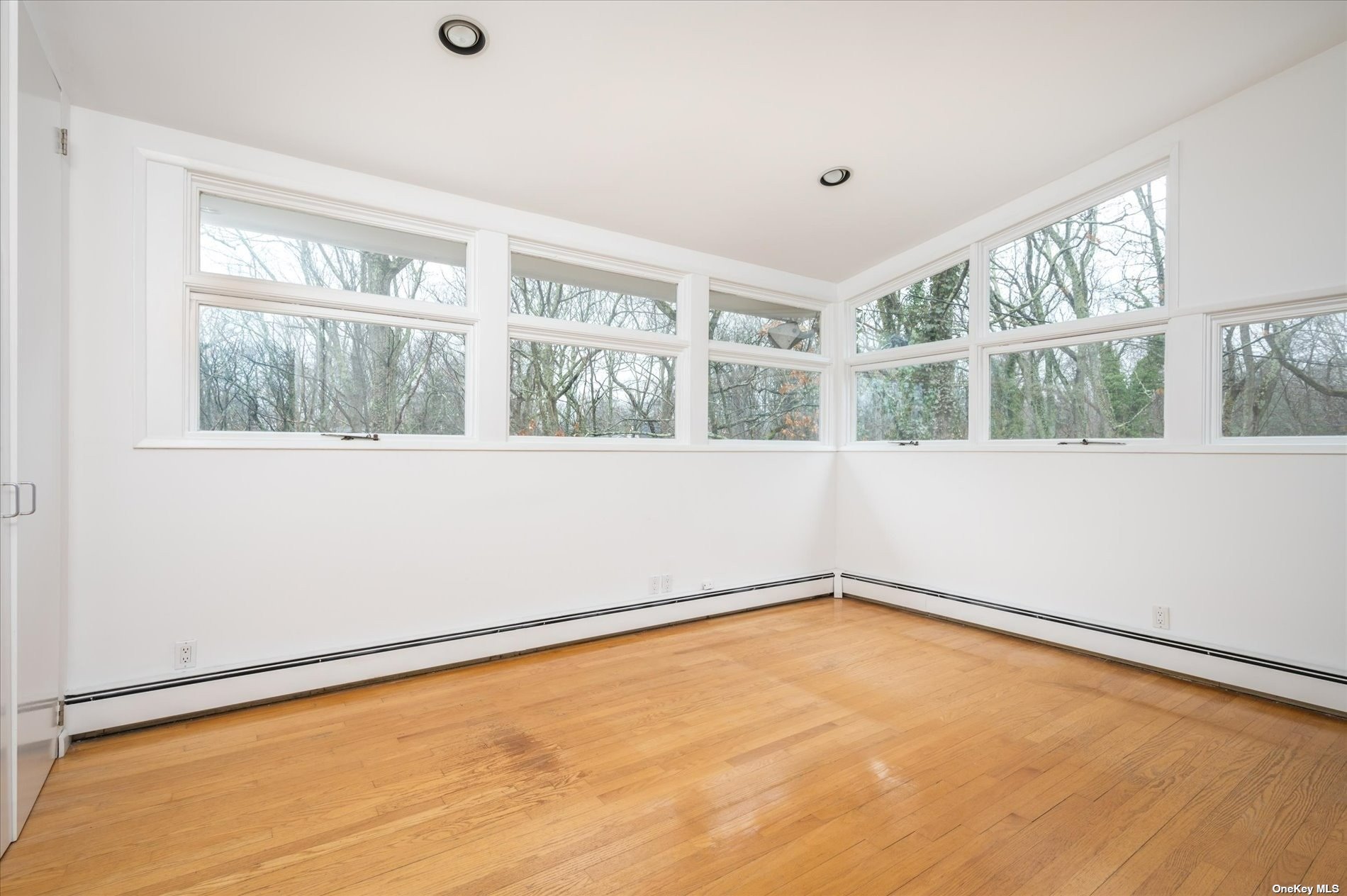 ;
; ;
;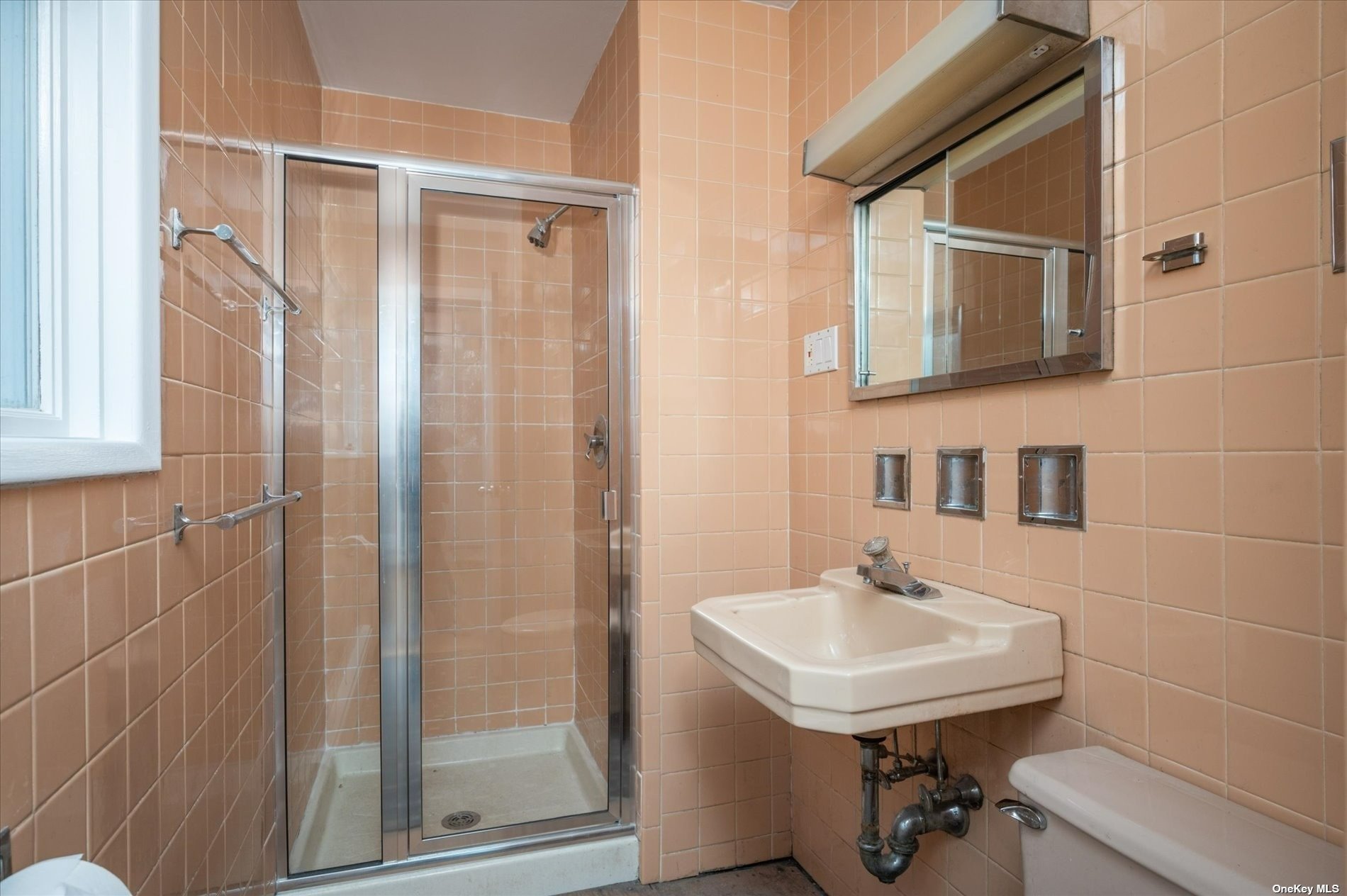 ;
;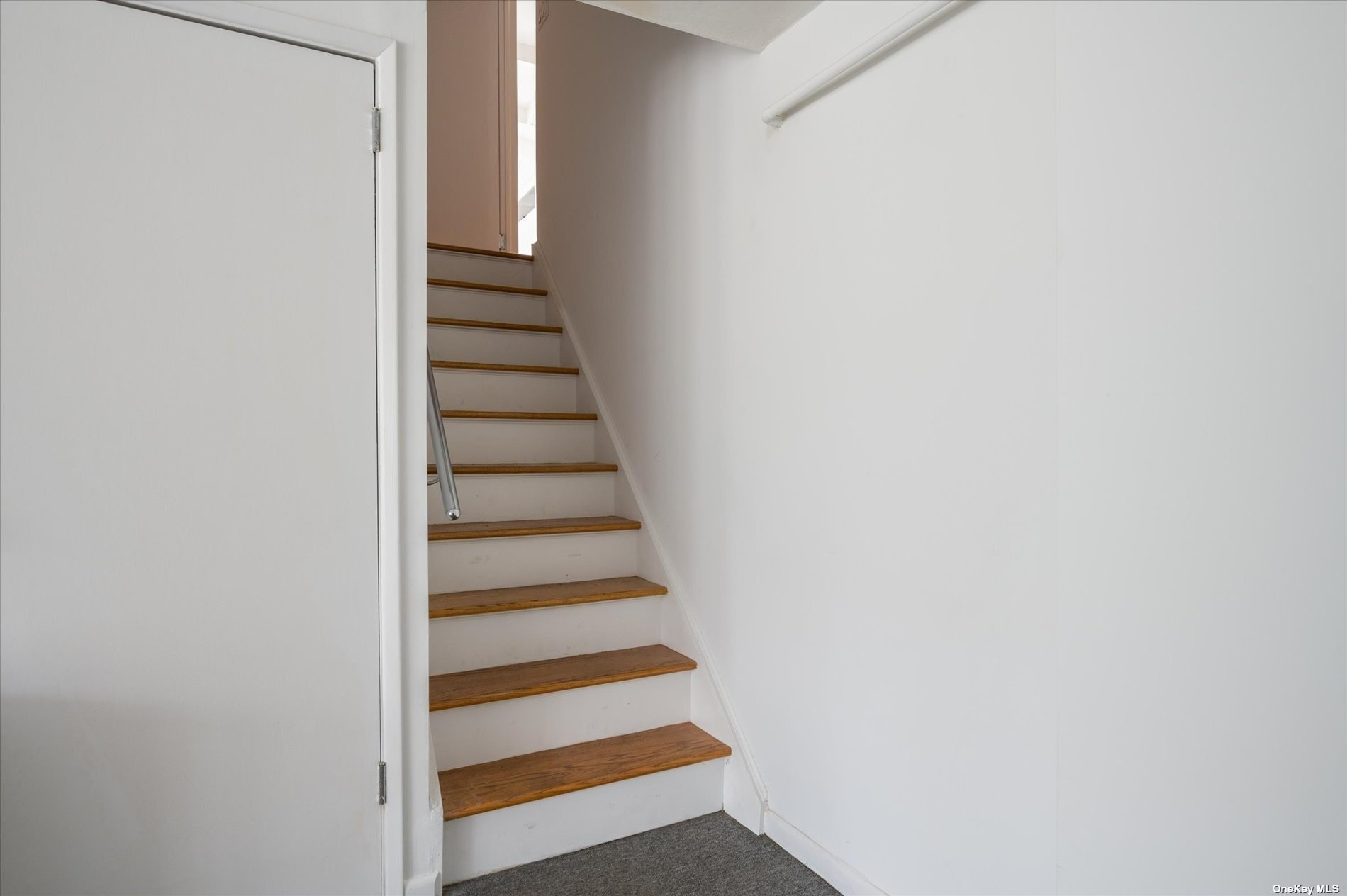 ;
;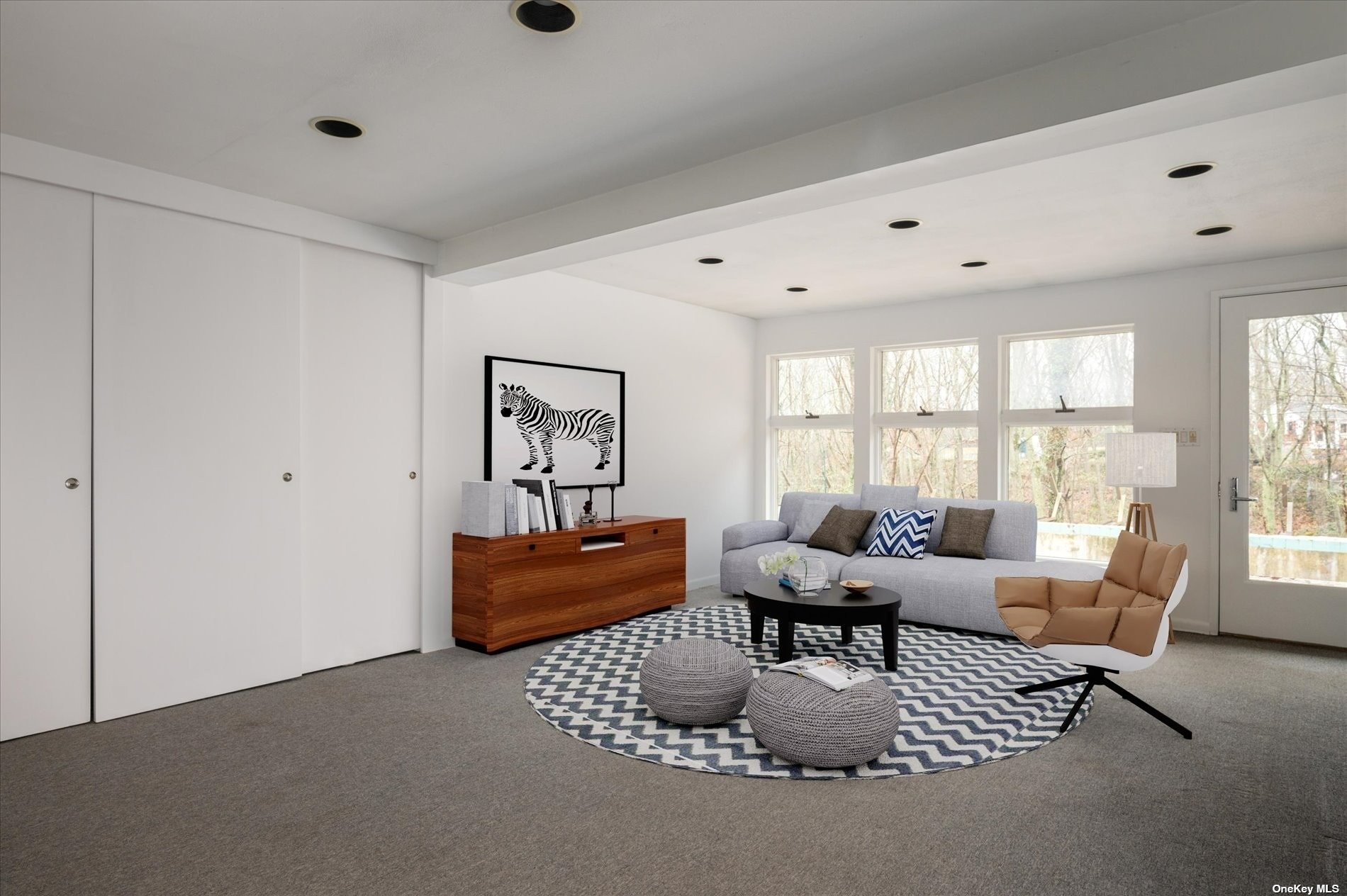 ;
;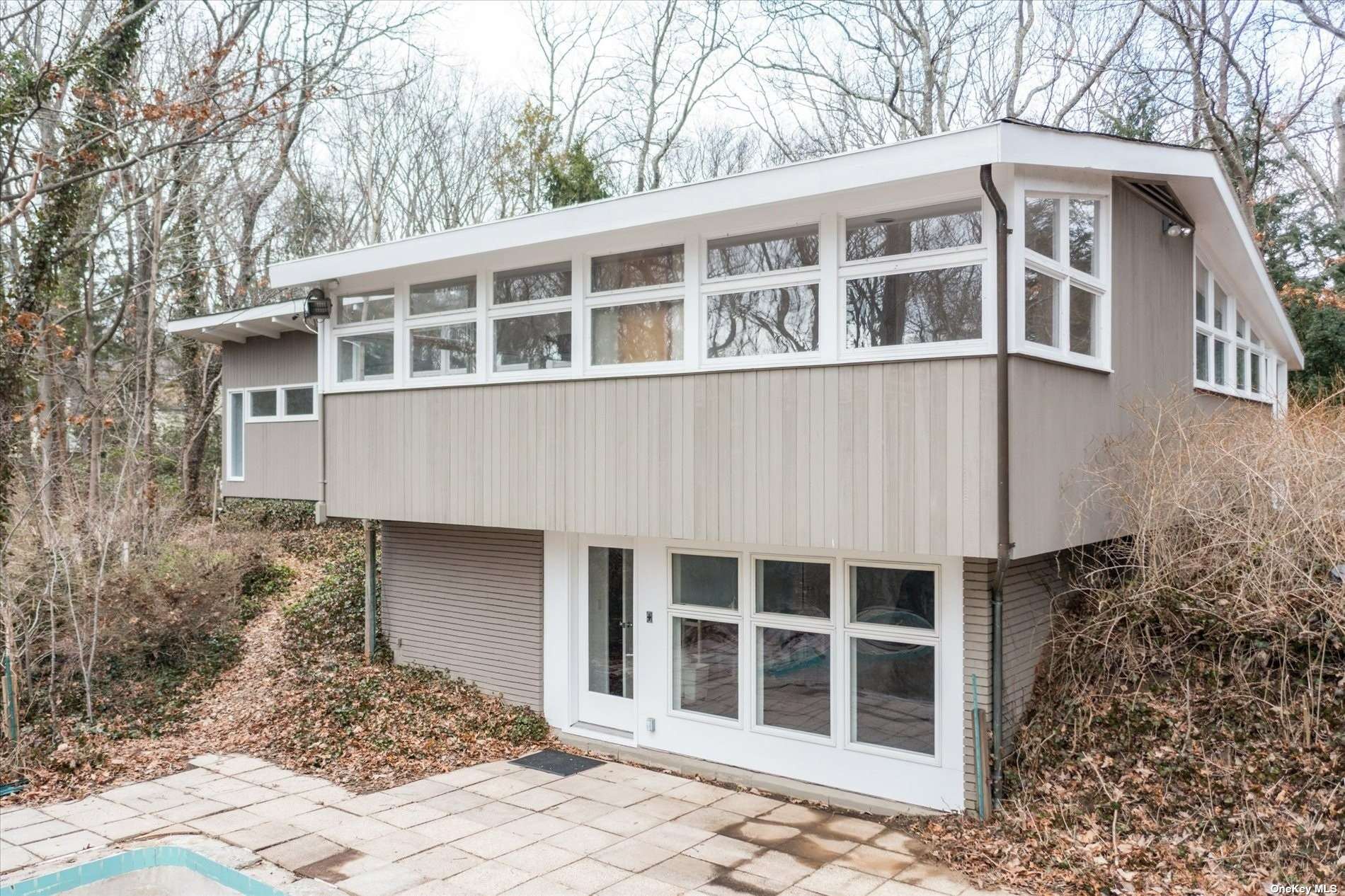 ;
;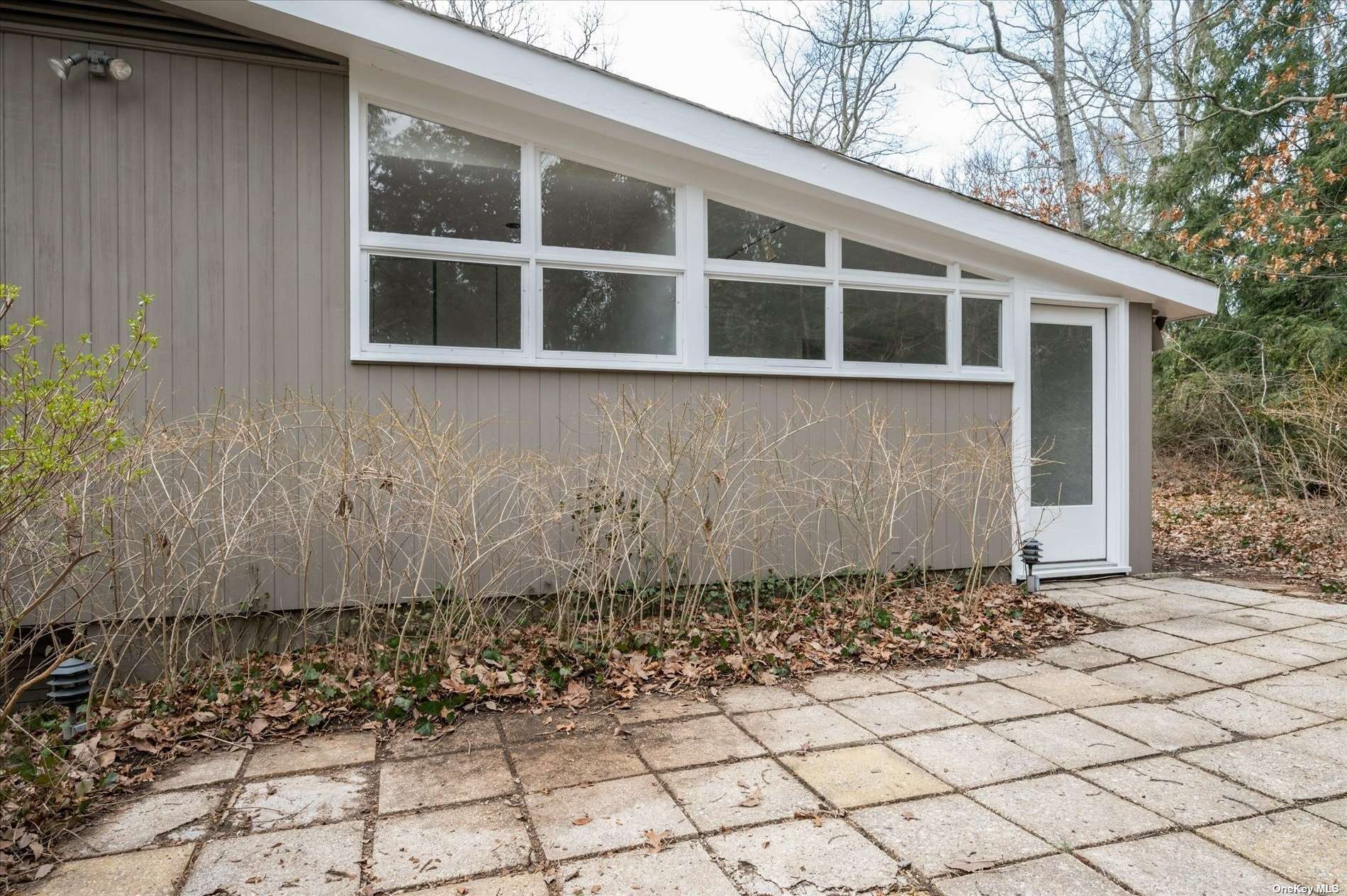 ;
;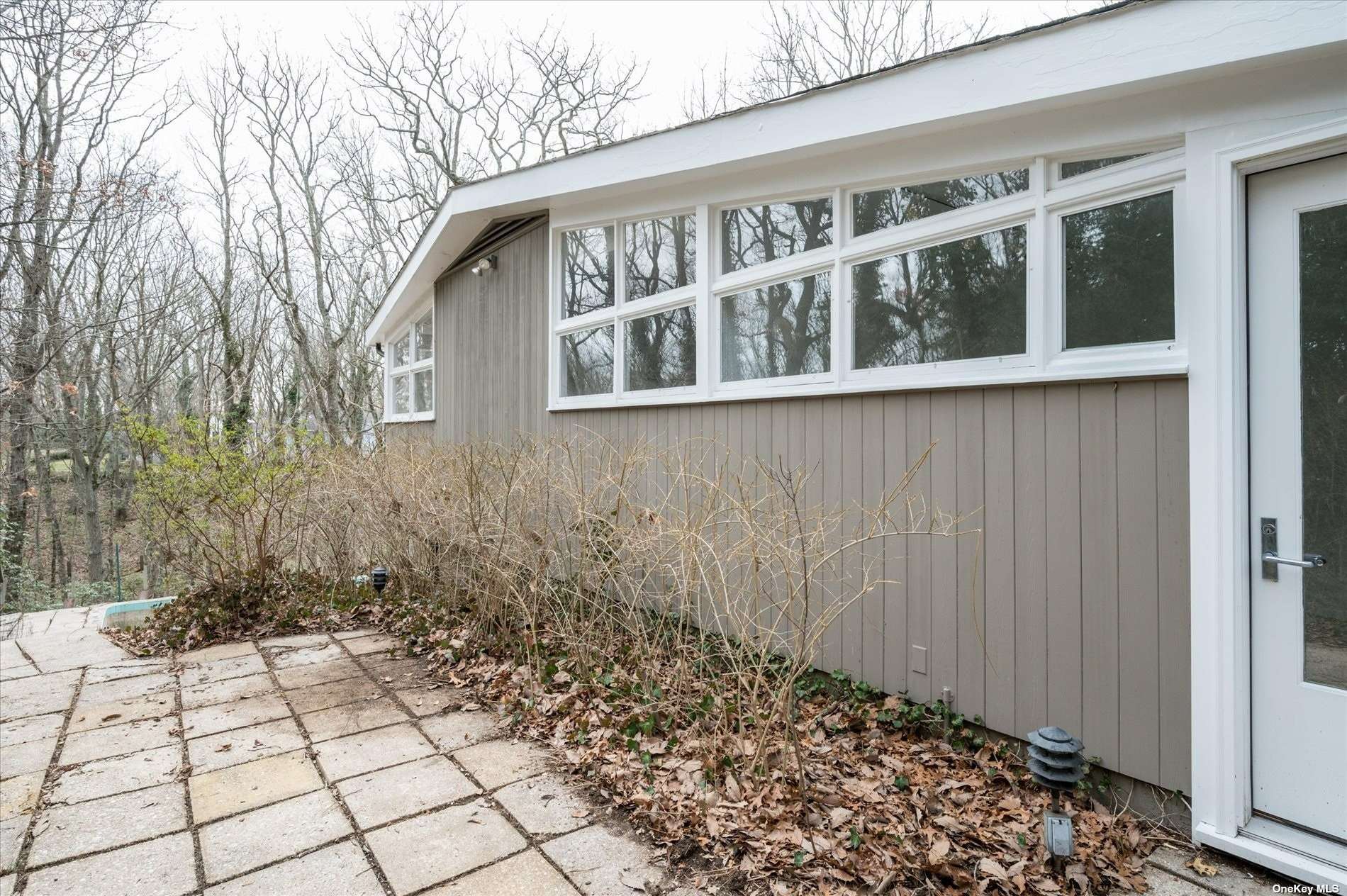 ;
;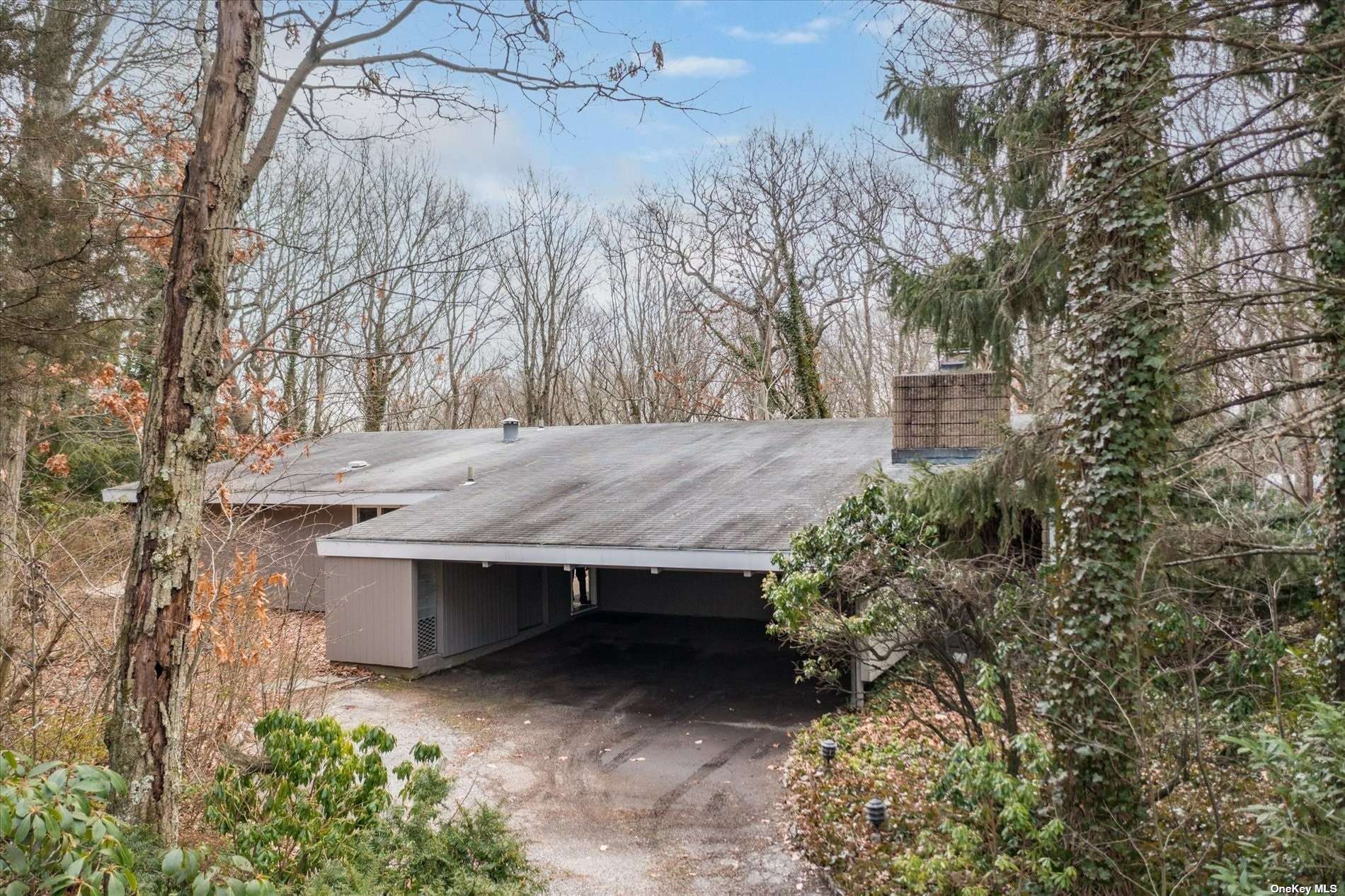 ;
;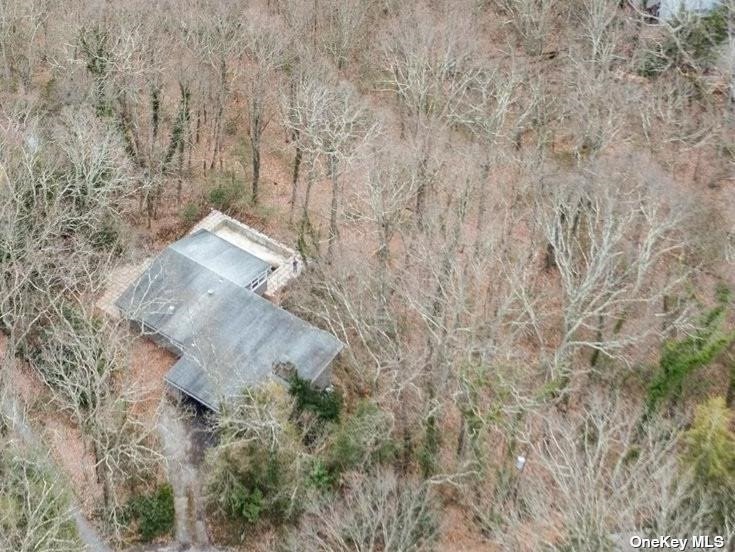 ;
;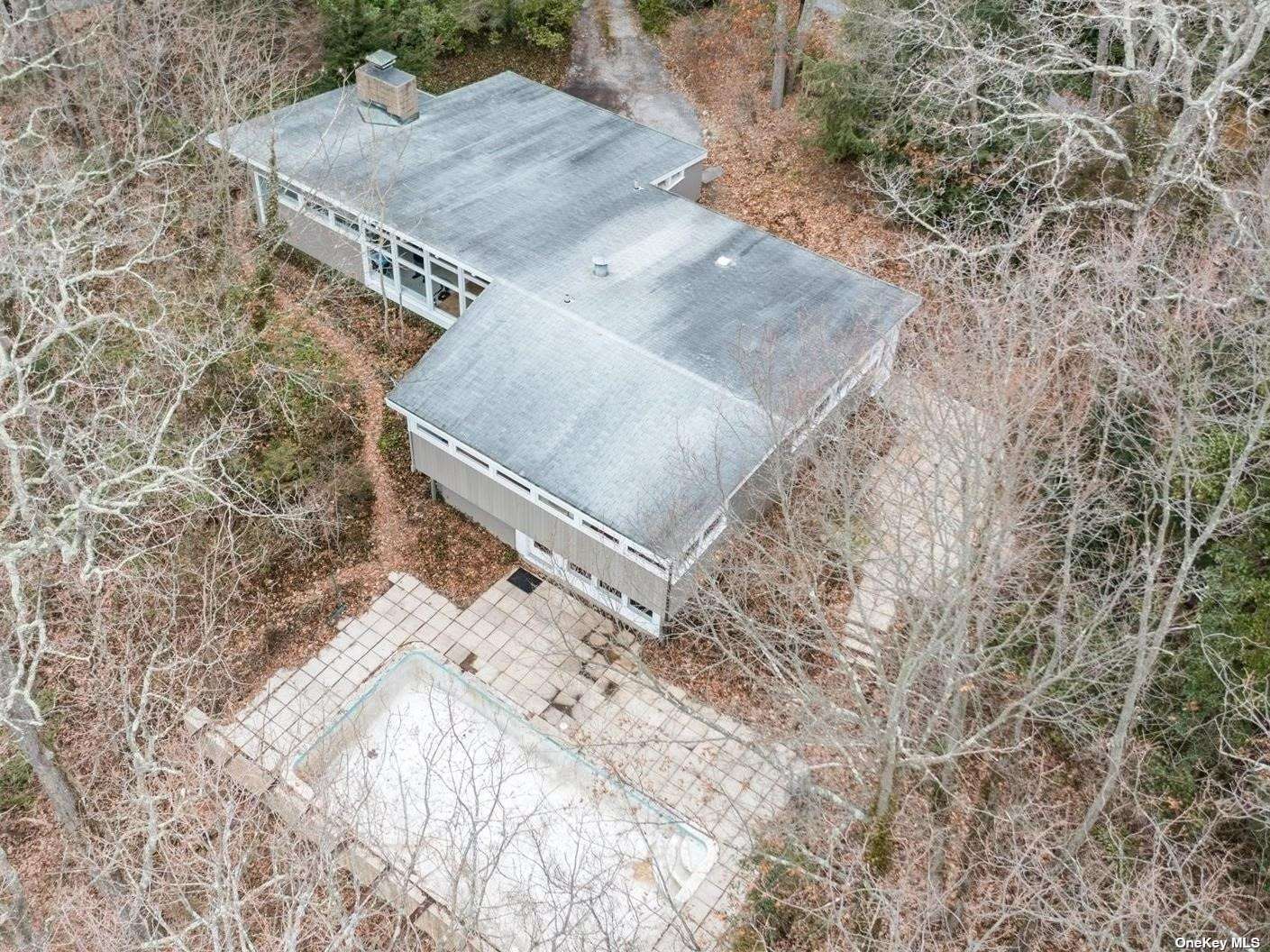 ;
;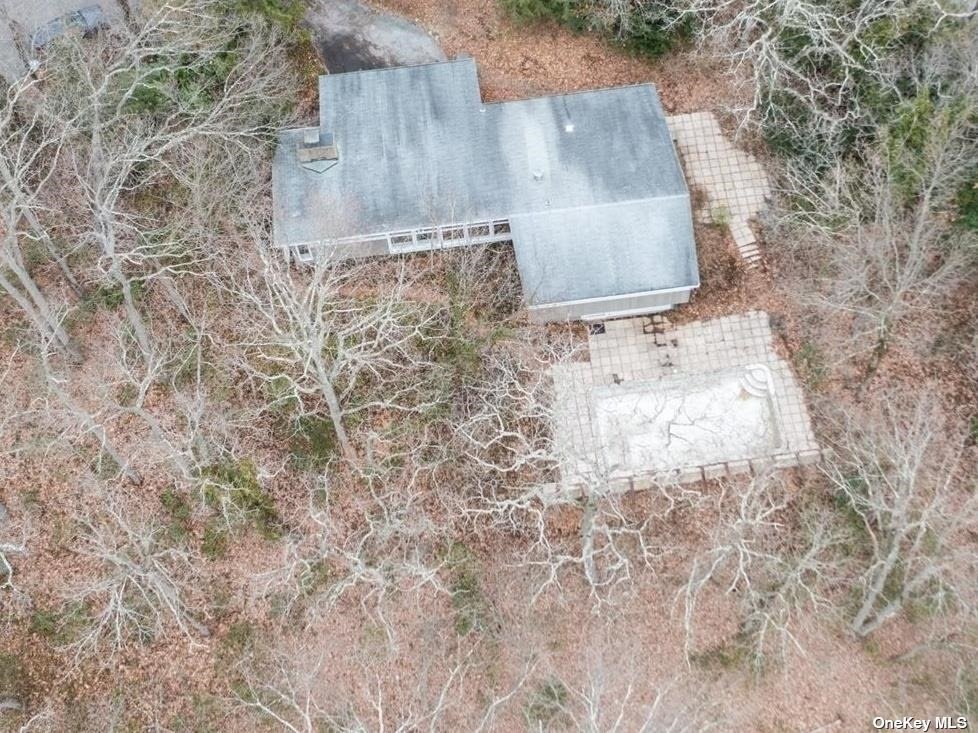 ;
;